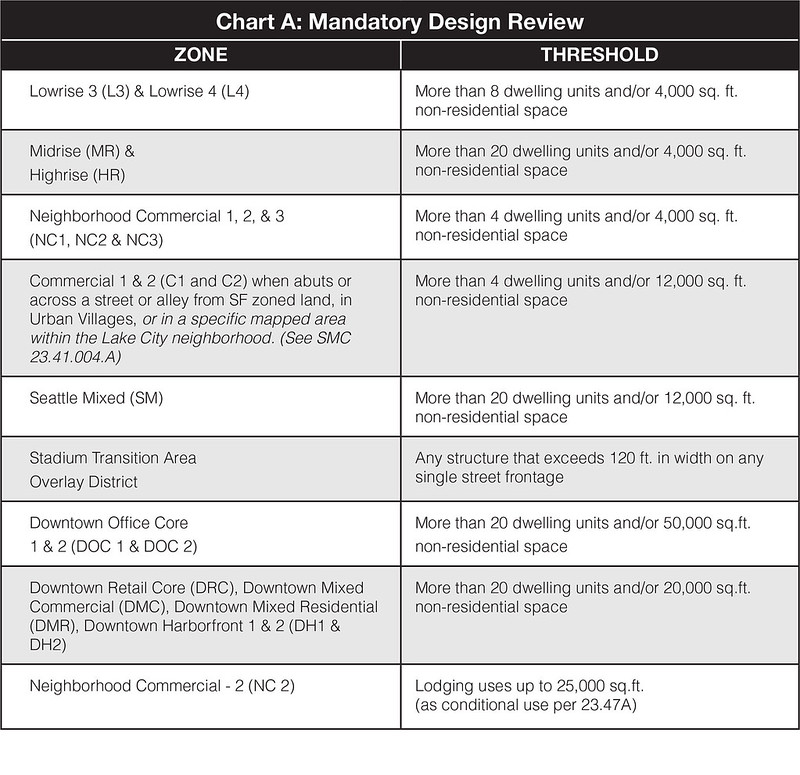Learn More
Review Committee vs Design Review Board
Let’s be clear: the CA LURC is not a program of the City of Seattle, but is instead, entirely a citizen-based effort. Our meetings appear to some as though they are being run by the City, and we have at times been confused with the City’s Design Review (DR) program. While we deal with much of what is within the purview of DR program, we are also at liberty to go beyond it. Our discussions commonly include development topics many Central Area residents care about most: affordability, unit mix, retail tenant types, etc. While this flexibility allows us to go broader and deeper than the typical DR board review, and gives most residents the forum they are looking for, we encourage everyone within the CA to attend DR meetings as they offer the most direct opportunity for community involvement in the official permitting process. In fact, you’ll find occasional announcements on our own events page of DR meetings when we find the proposed project to be of particular significance.
Downloads
Dictionary of land use terms
FAQ
Design Review
Design review is a discretionary process for reviewing larger development proposals. The purposes of Design Review are to provide greater flexibility for developers, ensure higher standards of architectural design and provide a forum for public input.
SDCI – Seattle Department of Construction and Inspections
SDCI is the permitting department of the City of Seattle, overseeing enforcement of the city’s zoning code and building codes developments for compliance with it.
OPCD - Office of Planning and Community Development
OPCD manages the planning for and general direction of the City’s vision for development
DRB - Design Review Board
The city is divided into seven geographic districts. Each district has its own designated Design Review Board, made up of volunteer members who are appointed by the Mayor and City Council. The 5 positions represent the following interests: design, community, residential, development and community.
EDG - Early Design Guidance
When an applicant submits a design to the city for review, an EDG meeting is scheduled with the Design Review Board for the district where the project is proposed. The board and the public review the project and comment on it. The board makes a recommendation to the Seattle Department of Construction and Inspections (SDCI). They can recommend approval, approval with specific design changes, or they can send the applicant back to redesign the project. If this happens, another EDG meeting is scheduled to review the redesigned proposal. This repeats until the DRB is satisfied with the design.
FAR - Floor Area Ratio
Floor area ratios are used as a measure of the intensity of the site being developed. The ratio is generated by dividing the building area by the parcel area, being sure to use the same units. For example, a 5,000 square foot building on a 10,000 square foot lot would have an FAR of 0.5:1. A 10,000sf building on that same lot would have an FAR of 1:1, and a 20,000sf building would have an FAR of 2:1. A given floor area can be arranged in different ways on the site to produce shorter or taller buildings, or more or less lot coverage.
What is my property zoned?
What do Seattle’s Zoning Code Designations Mean?
What do Seattle’s Zoning Code Designations Mean?How does the development process works with the City of Seattle?
-
The following flow chart, excerpted from the SDCI’s Client Assistance Memo #238 describes the process of design review in graphical form:
[click to enlarge]
What do the big white signs mean?
The Seattle Department of Construction and Inspections places signs on properties to notify the public that someone has filed for a permit to make some kind of change to the property. Typically this means an applicant has filed for a change of zoning or for a permit to develop a new building on the site. DPD’s activity locator map provides a tool to look at your neighborhoods and see what permits have been applied for.
What do the big white signs mean?
|
The Seattle Department of Construction and Inspections places signs on properties to notify the public that someone has filed for a permit to make some kind of change to the property. Typically this means an applicant has filed for a change of zoning or for a permit to develop a new building on the site. SDCI’s activity locator map provides a tool to look at your neighborhoods and see what permits have been applied for.
|
See upcoming events
Other Resources:
We can’t do everything!
Coming soon: links to additional resources…


